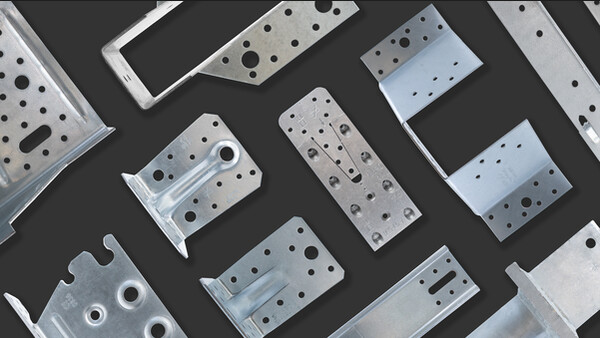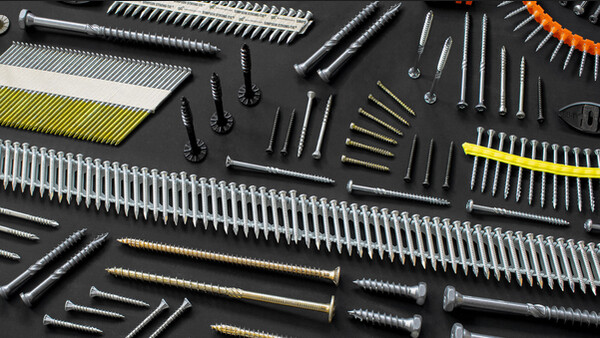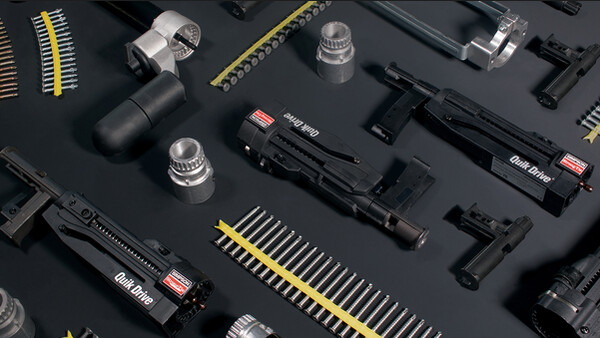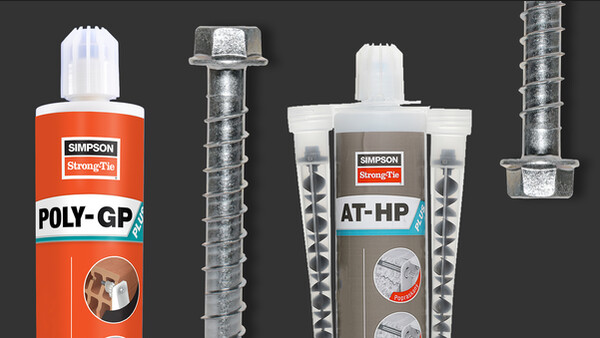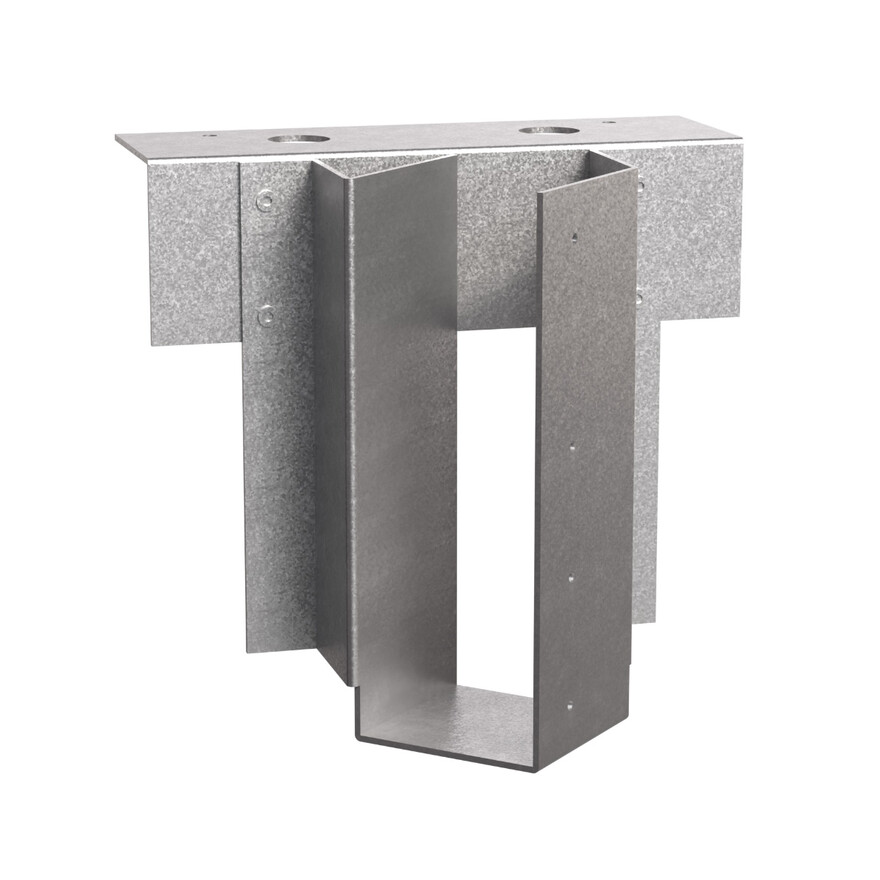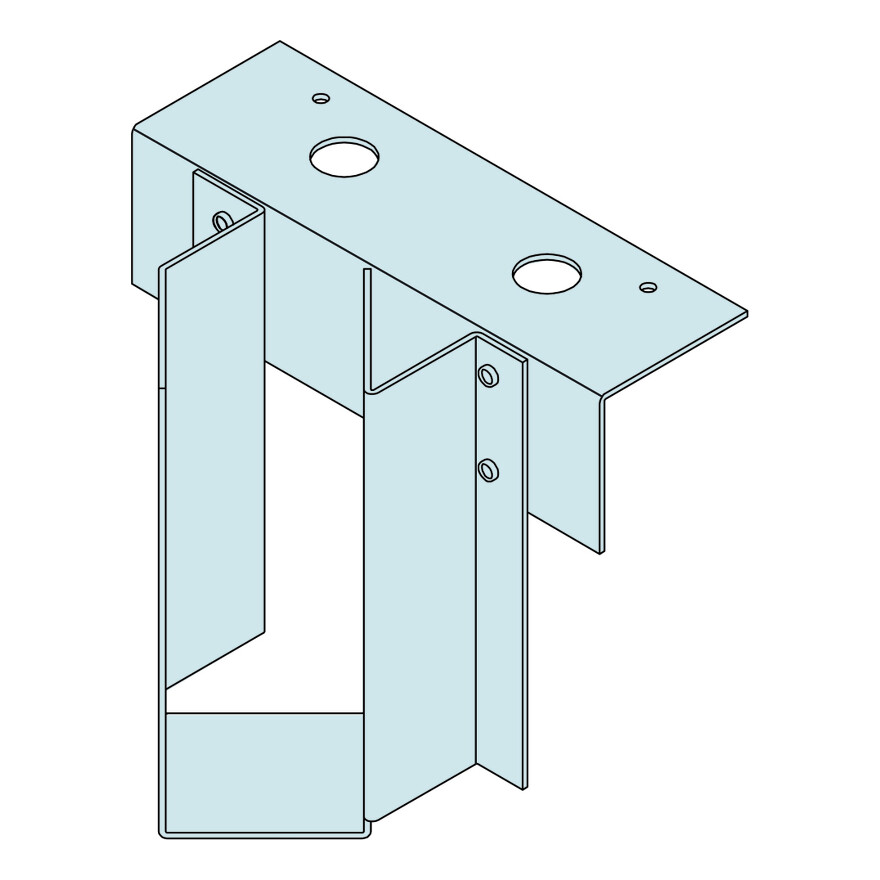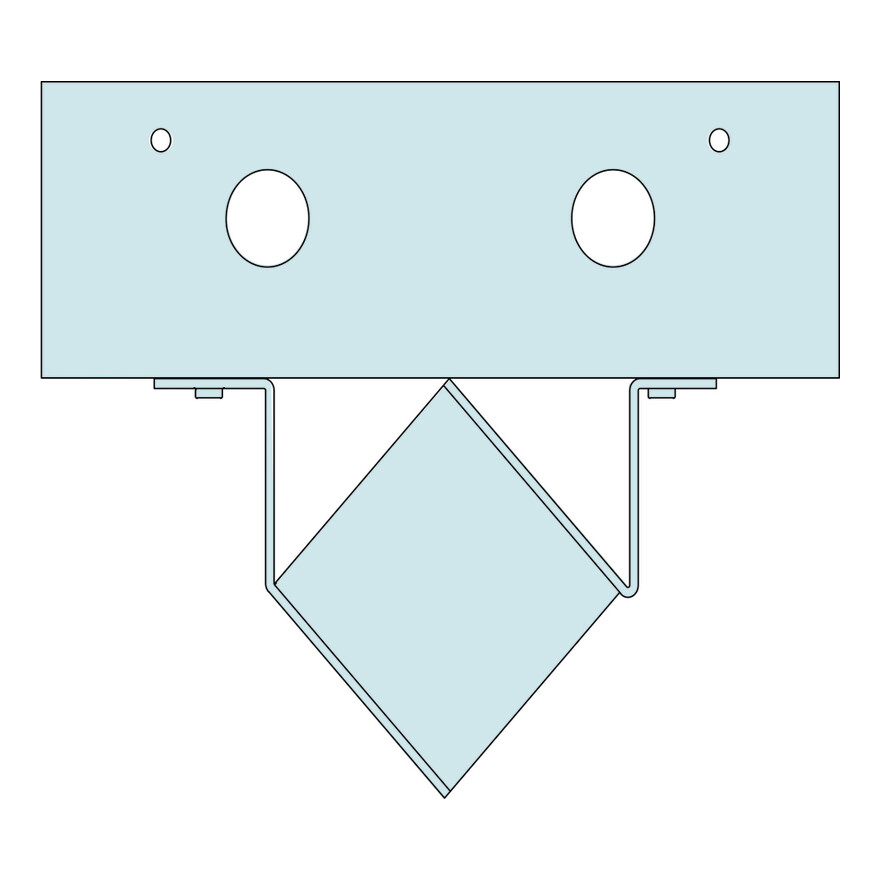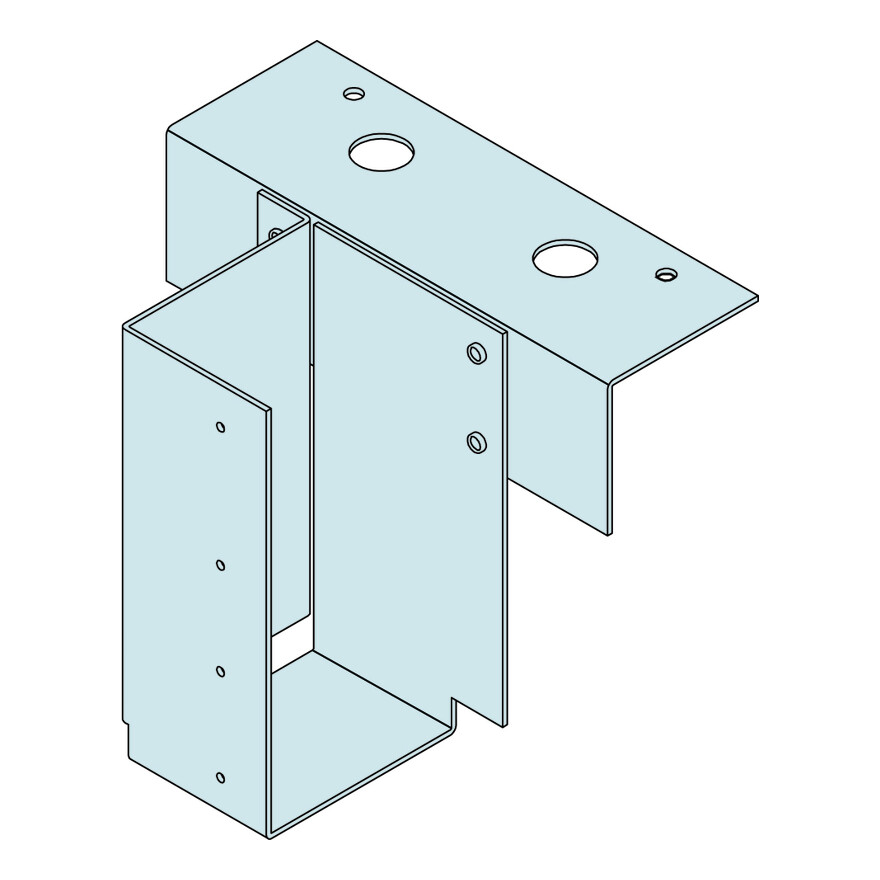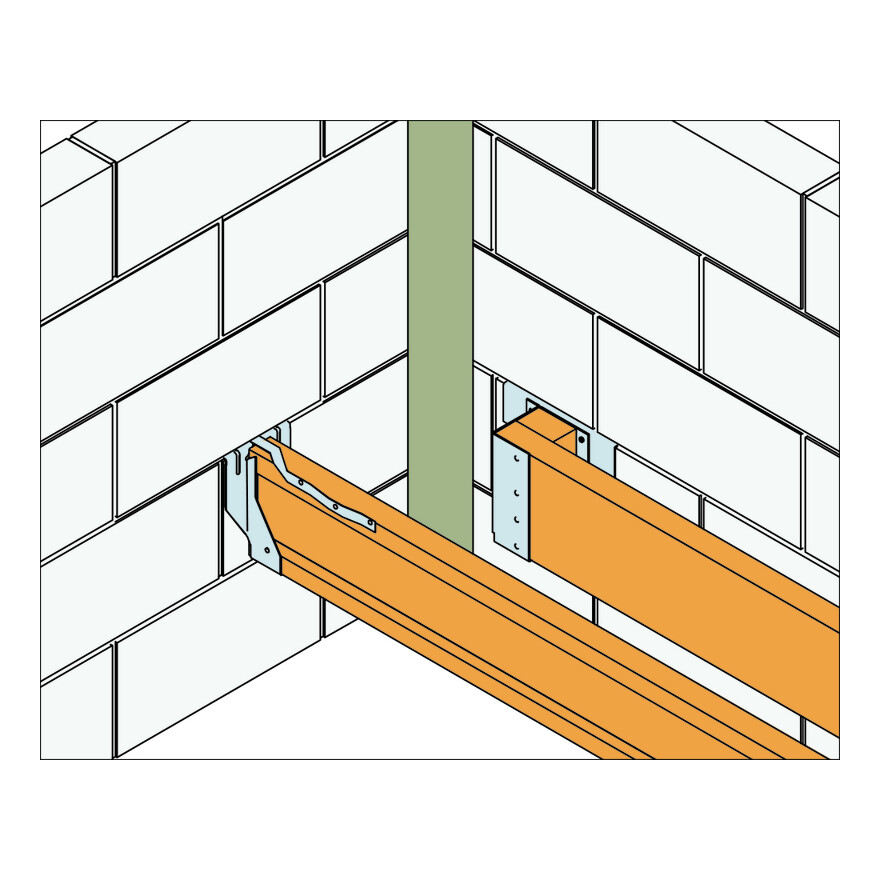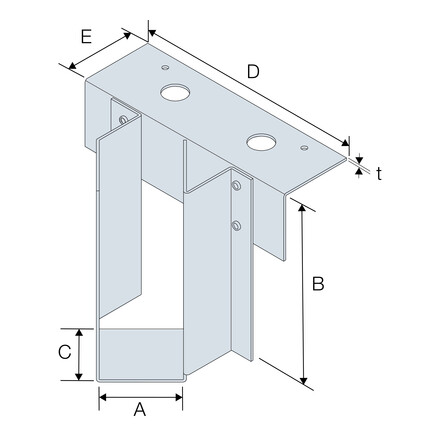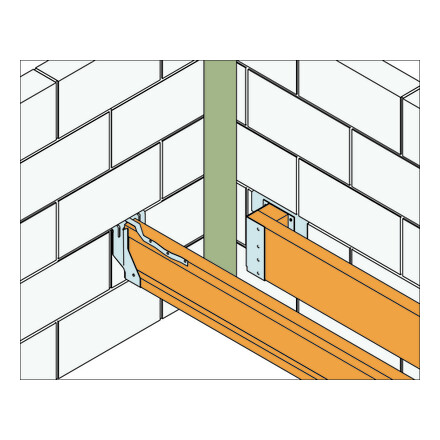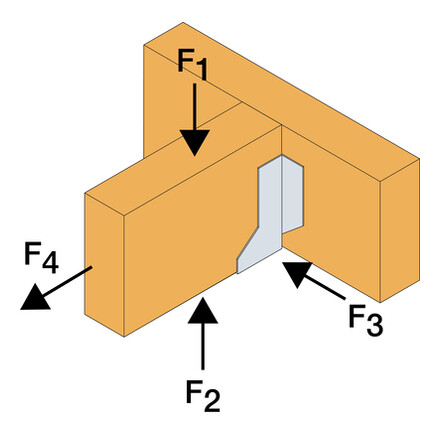RHMSK
Skewed Masonry Hanger
The RHMSK is designed to support solid timber joists, I-joists or metal web
joists from masonry walls.
CE Marking
Product Details
Features
Material
- Pre-galvanised mild steel
Benefits
- Due to non-welded manufacture, lead times reduced
- Hanger design enables skew angles from 5˚-90˚ left or right
- Full 90˚ skew option replaces the trimming detail around soil pipes
Technical Data
Product Capacities – Timber to Masonry
| References | Product capacities - Timber to masonry | |||||
|---|---|---|---|---|---|---|
| Number of Fasteners | Characteristic Capacities [kN] | Safe working loads [kN] | ||||
| Joist | R1.k | R1,SWL | ||||
| Qty | Type | 3.5N/mm² Solid AAC | 7N/mm² Solid DAC | 3.5N/mm2 Solid AAC | 7N/mm2 Solid DAC | |
| RHMSK90RH | 4 | N3.75 x 30mm | 6 | 6 | 3 | 3 |
| RHMSK90LH | 4 | N3.75 x 30mm | 6 | 6 | 3 | 3 |
- Loads are based upon tests conducted by CERAM Building technology and are determined in accordance to EN845-1
- The block thickness must be at least the same size as the top flange depth
- Skew angle to be specified in accordance to the illustration.
Installation
Installation
Installation
Build the masonry to the required level and leave to cure.
- Place hangers onto supporting block work, ensuring the hanger back flange is tight against the face of the block work.
- Continue with masonry above hanger ensuring a minimum of 675mm of masonry is above the hanger top flange and leave to cure.
- Mortar must be fully cured before any load is applied to the hanger.
- Install the joist into the hanger. The joist should be tight into the back of the hanger. A maximum gap of 6mm is permitted.
- Fix the joist to the hanger using all specified fasteners.
- If installing I-joists, web stiffeners are required. Web stiffeners should be installed in accordance with I-joist manufacturers recommendations.
- Where the 90˚ skewed variant is used to frame around soil vent pipes, a solid blocking piece is to be fitted between the joist and hanger back flange so the joist is positioned 50mm from the face of the masonry wall.
- The blocking piece must be fitted to the joist prior to installing into the hanger. The blocking piece must be the same depth as the joist, the width to suit the remaining gap, and be at least 100mm long.
Certification
Declaration of Performance (DoP)
uk-dop-h14-0001-issue-2-pdf.pdf
(44.48 KB)
b07813870e3ec2837583ec23fd5e43f336de26fc.pdf
(34.32 KB)
